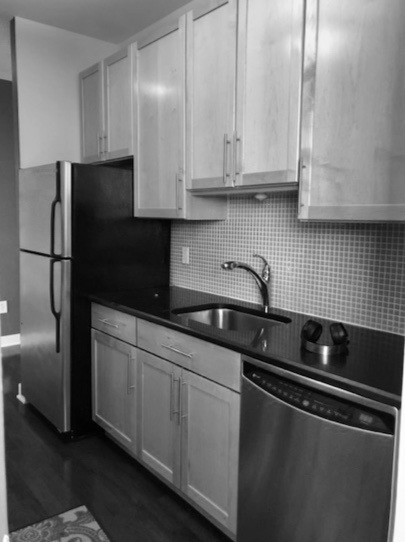It's true! We've got yet another finished project and this one's reallllly good. This time, it's all about knocking down walls in the name of an open concept and letting in some sunlight. Actually, that's an understatement—it's a TON of sunlight...
Our clients tight galley kitchen was planted smack in the middle of their living room, which is entirely surrounded by bright, massive windows and views of the city. Not only was cooking difficult with no prep space and little room to move, but it was closed off from the very best feature of the apartment! Our clients like to entertain, so they called us in to rework the limited space and create something ideal for gathering friends and family.
AFTER
Of course, everyone was in agreement that the walls needed to come down. But without a full-height wall, we had no way to run electricity to the new island. Since ripping up the floor wasn't an option, we decided on decorative columns to house the wires, allowing us to power the appliances (both the range and microwave drawer) that live in the island. We ran the counter and cabinetry the length of the back wall and added an overhang for stools, doubling their prep space and making it a place for guests to hang out or even pitch in.
BEFORE
Our clients were tired of the old builder-grade wood cabinets and dark countertops. They opted for white shaker doors and brought the cabinetry much closer to the ceiling to maximize storage space. Low maintenance quartz counters add the look of marble without the risk of staining or etching . Inspired by some of our past projects, they chose to carry the island counter over the edge with a waterfall treatment. Then, they wrapped it up the back wall to use as backsplash, too. Fewer grout lines mean less cleaning!
BEFORE
AFTER
To stay within budget, we decided to keep almost all of the appliances in the same location and simply upgraded them. A taller counter-depth fridge gained our clients space without eating up any countertop, and a drawer microwave was easy to hide within the island. Since we kept the oven in the same spot, we chose one with a downdraft so we didn't have to block the view with a bulky hood vent.
BEFORE
AFTER
Another benefit of maintaining a similar layout? We were able to salvage most of the original flooring! There were a few places that needed patching, so we borrowed wood from underneath the cabinets to ensure a perfect match.
BEFORE
AFTER
Ultimately, removing a few walls and planning the cabinetry strategically made for a brighter, open space that finally feels inviting. Now, anyone cooking can enjoy natural light and beautiful views, all while keeping up a conversation with whoever is hanging in the Living Room. To see more of this bright, beautiful space, check out the full project here.








