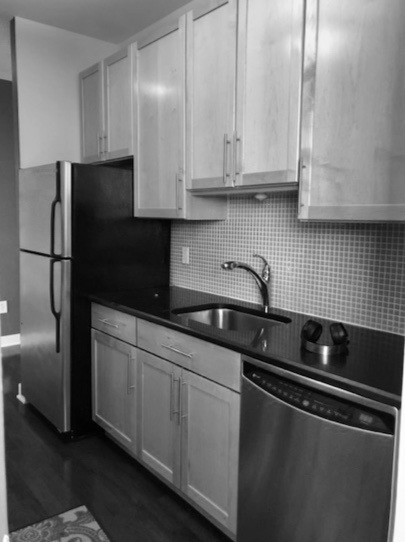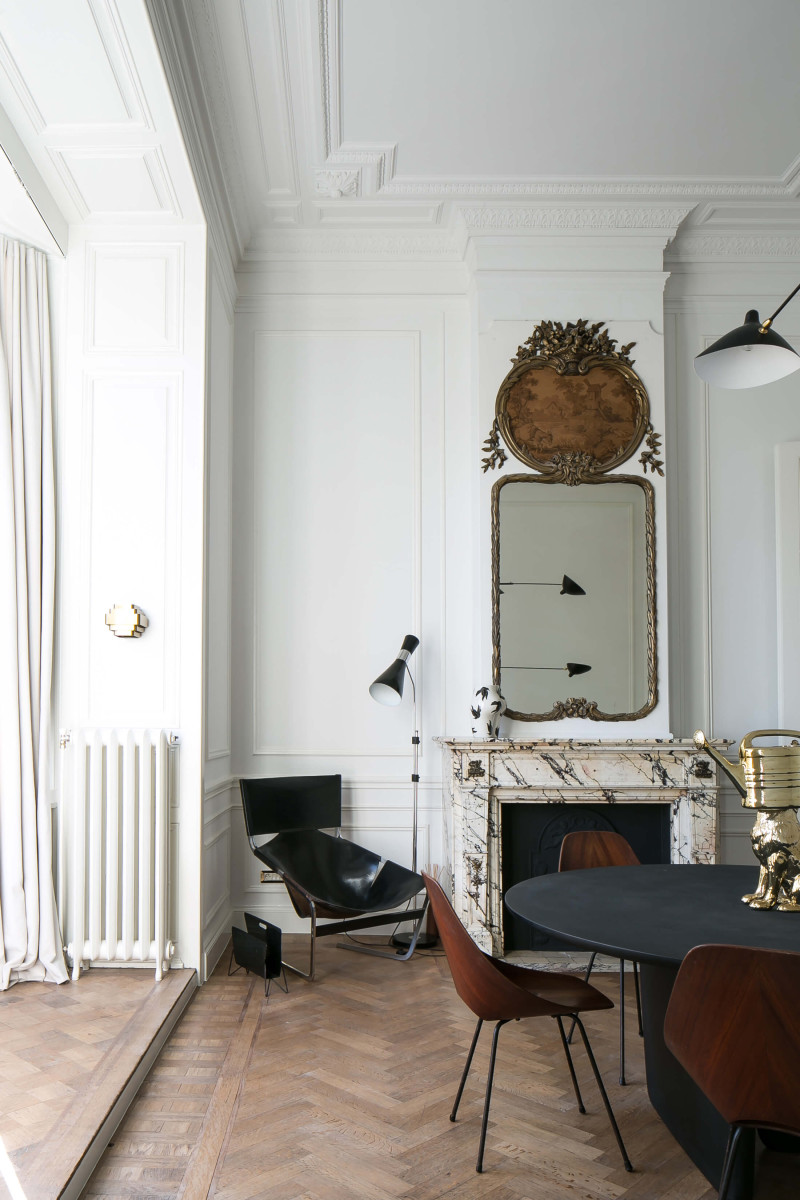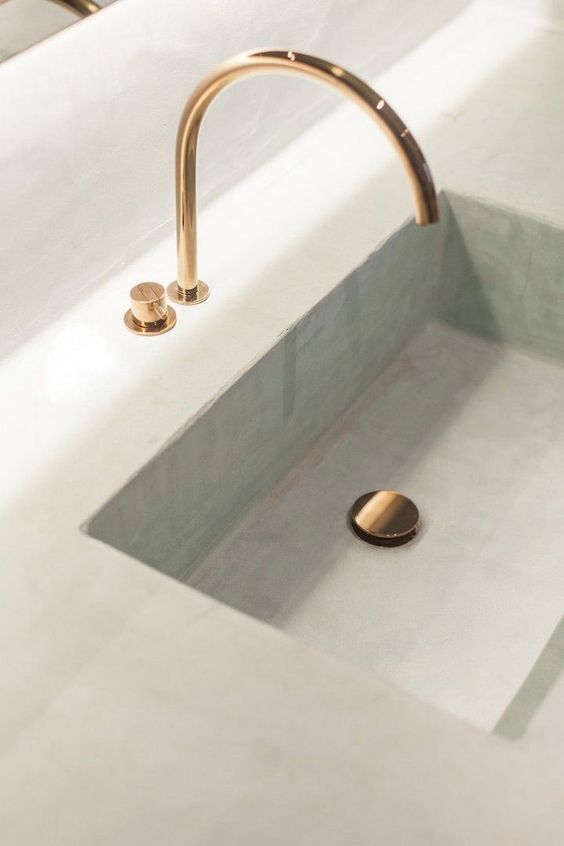What was once a multi-unit brownstone, reestablishes its glory as a modern elegant single family home in this Jersey City downtown home near Van Vorst Park. Far from tranquil, the old apartment kitchen layout was completely dysfunctional and cramped. Water leaks, heating issues and improper wiring were just the start of a long checklist of improper installations from previous builders.
AFTER
AFTER
As you can see below, the pantry and appliances were all confined to one side of the kitchen while the other two thirds of the room were left open for a dining table. Since there was enough room for a proper dining area adjacent to the kitchen, we were able to re-configure the floor plan to spread across the entire room.
BEFORE
BEFORE
The new spacious floor plan maximized counter space and storage by framing the walls with cabinets and centering the the stove between new, historically correct Marvin windows. To keep counter clutter to a minimum, we custom built a floor-to-ceiling pantry wall fit for appliance storage, dinnerware, non-perishables and more. The island conceals a wine fridge and microwave while the lower cabinet toe kick heaters add comfort for cold mornings.
AFTER
AFTER
To achieve the balance of historic character + the clients appreciation for zen design, we installed custom built, traditional in-set shaker cabinets from Decora and white quartz counters & backslash with slight gray veining. To add warmth, we installed white oak floors and floating shelves. JennAir appliances and Kohler sink and faucet complete this sophisticated modern-zen kitchen.
AFTER
AFTER
To see the entire project, check out the full set of photos on our Projects page and Houzz.com.































