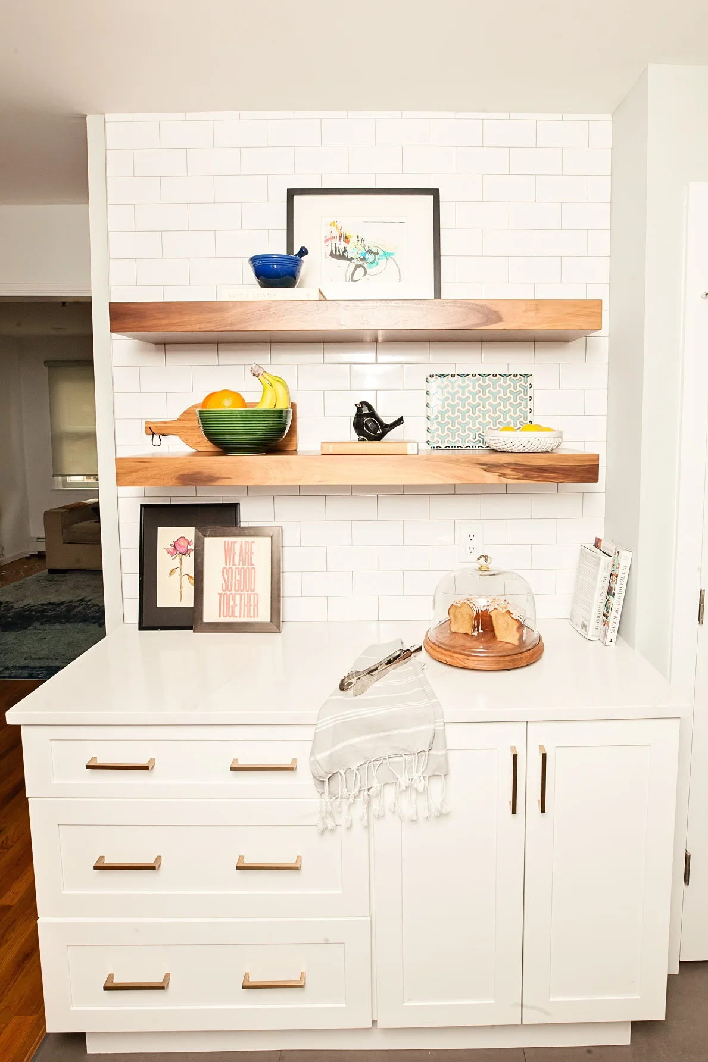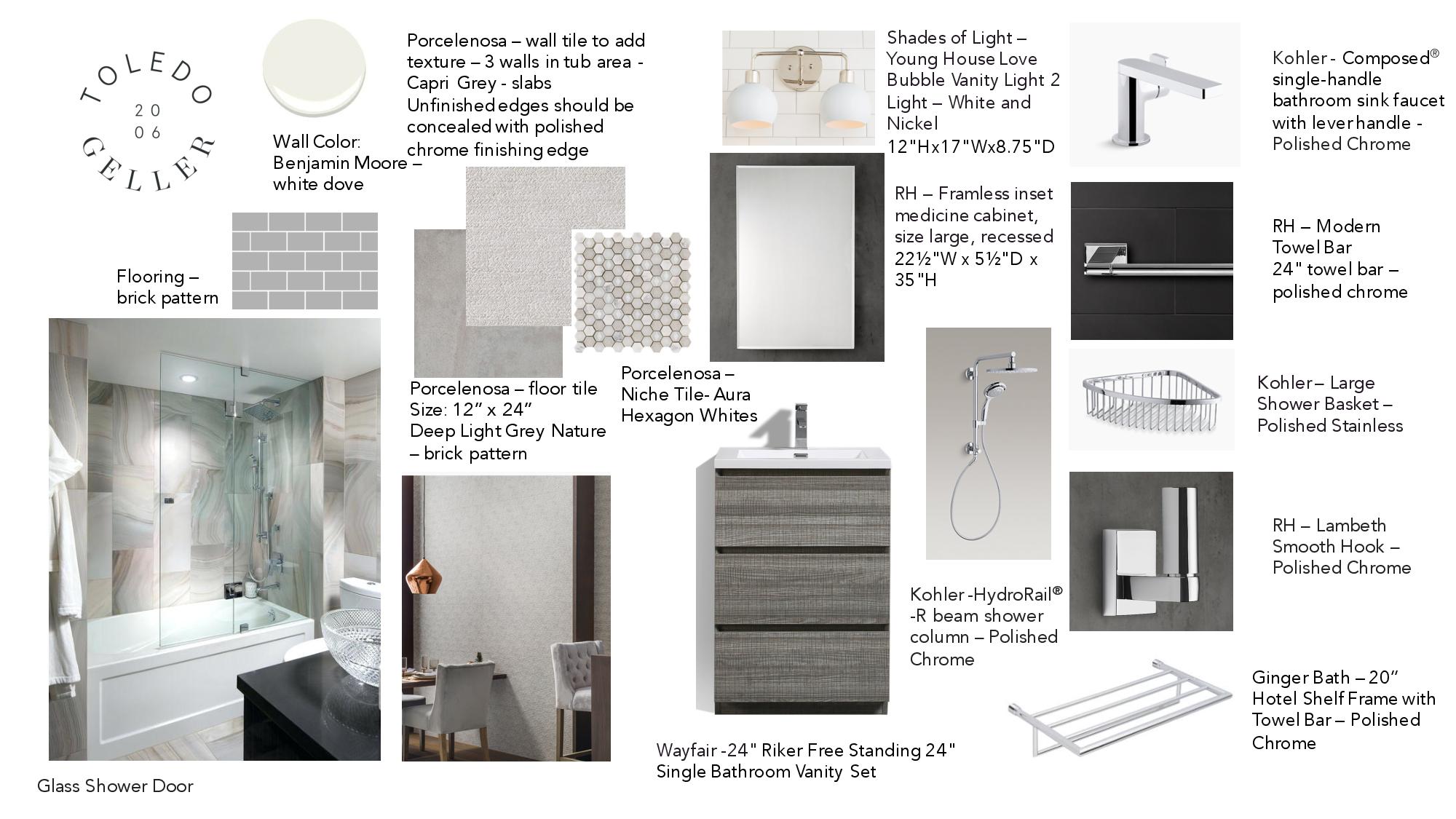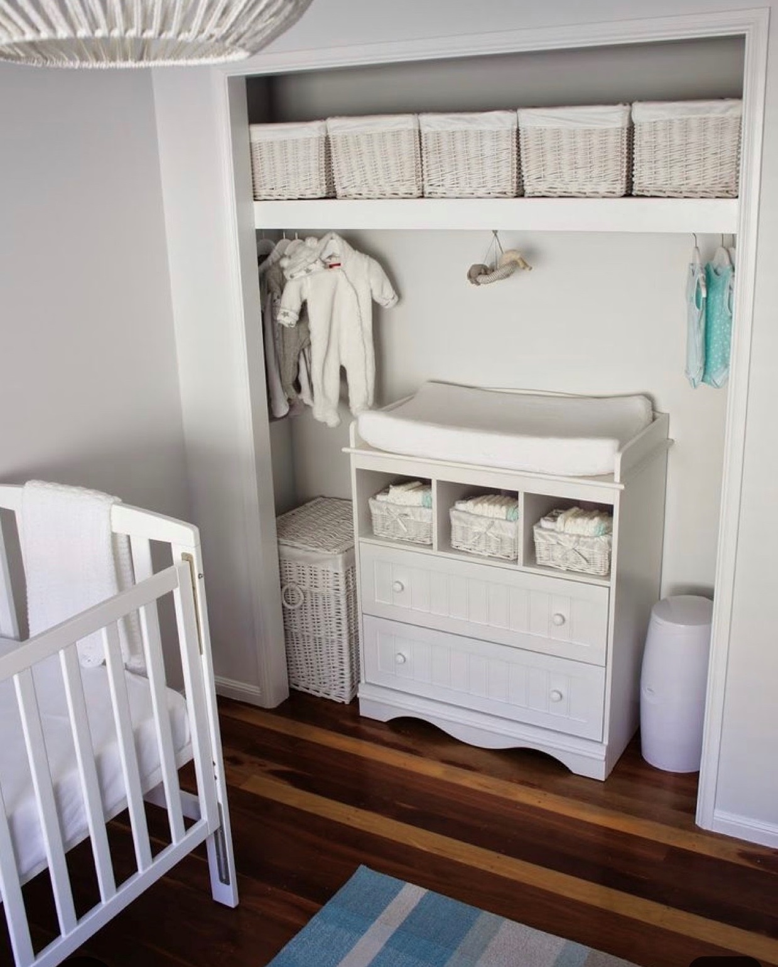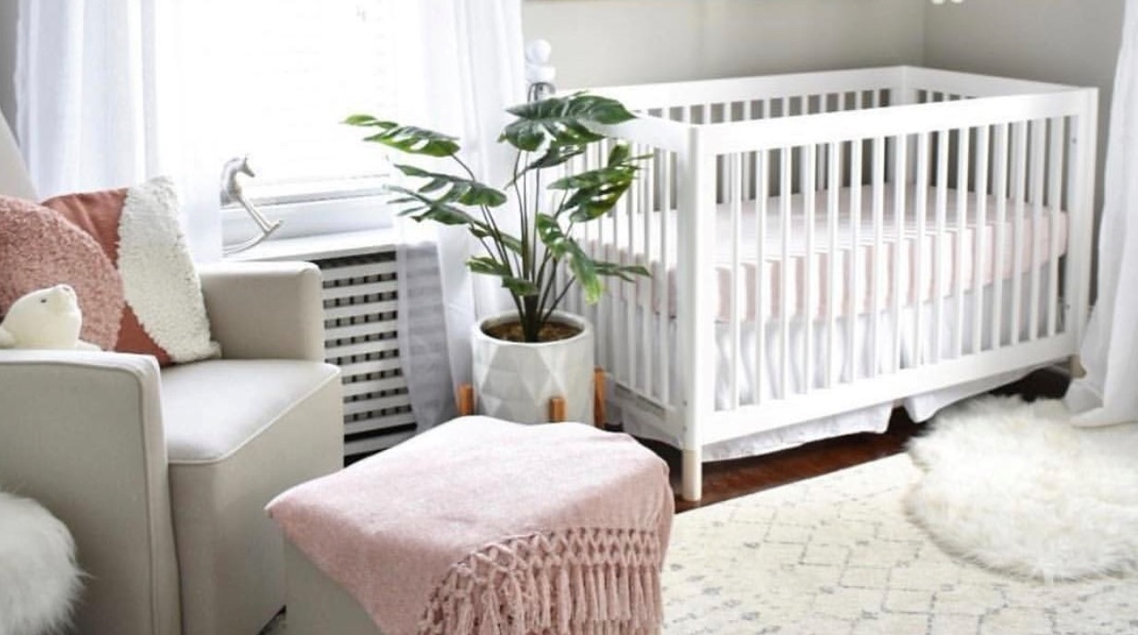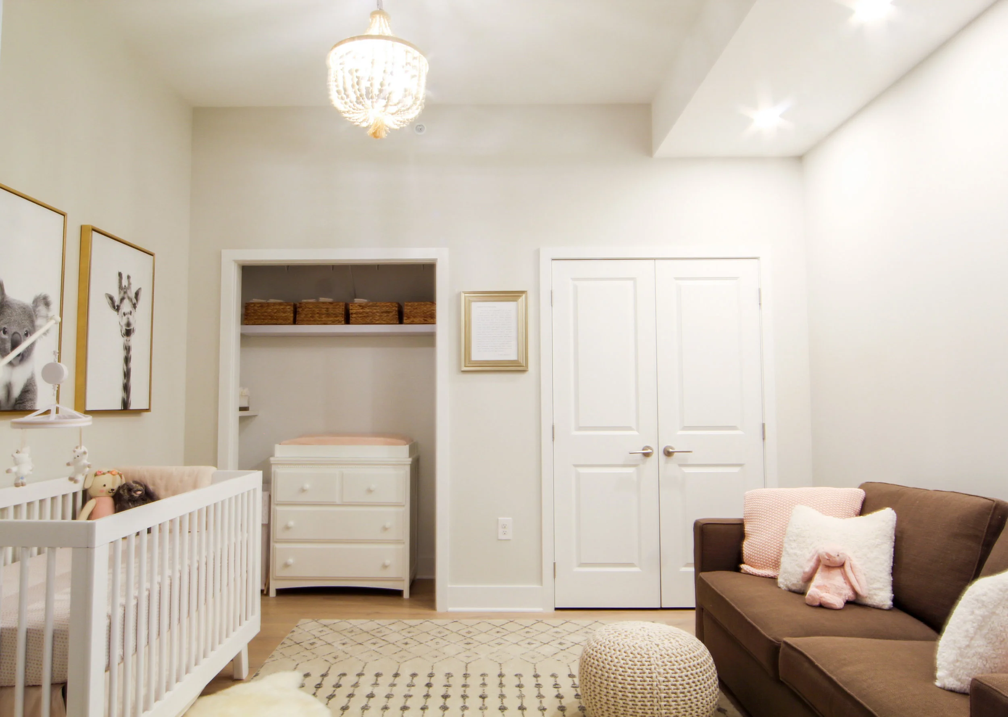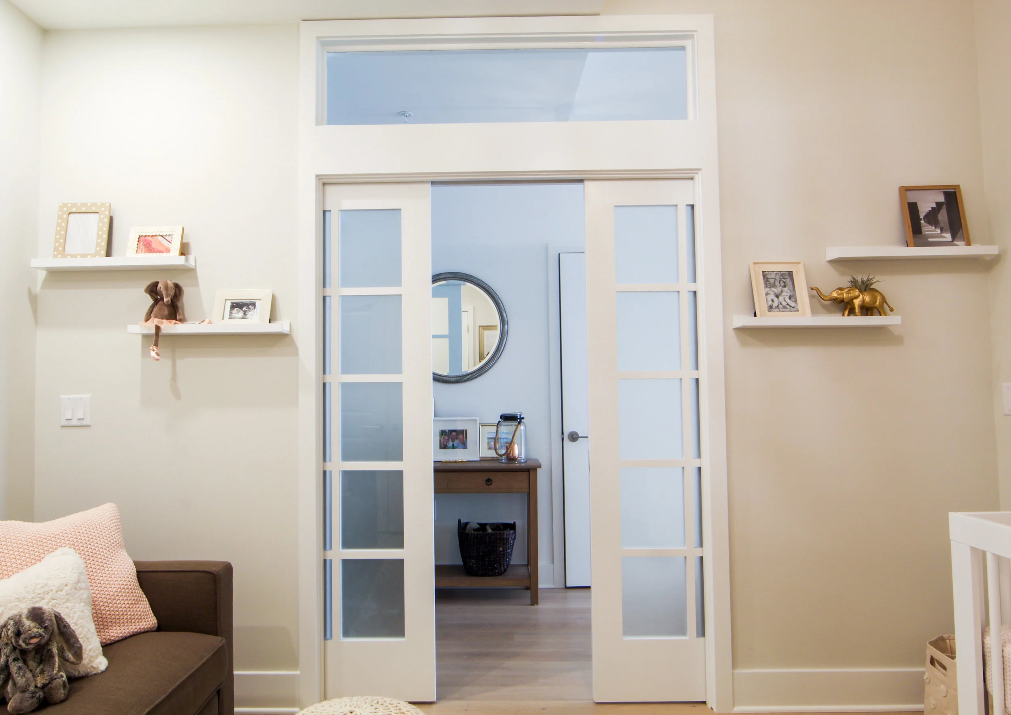In 2018, the Douglas family purchased their first 3-story multi-unit home on Washington Street in Hoboken knowing it would need some updates and rehabilitation. Reserving the third-floor apartment for rental income, the family set out to create a duplex home for themselves and their son.
The clients felt the apartment was dated and carried a negative energetic feeling. Since this was their first home, it was important that everything inside was thoughtfully chosen for their family’s lifestyle rather than remnants of another family’s existence. So we set out to renovate the two floors of living space customized to meet our client’s vision.
The two major problems in the apartment were the un-level floors and lack of insulation. We mutually decided against trying to level the floors due to the sheer scope of the work involved to level a historic home, so precision was key in installing all the cabinetry, island, and appliances level and at a consistent elevation. We also installed new windows throughout the apartment to reduce drafts as well as decommission the old boiler and hot water heater systems in exchange for a Unico high velocity hot air/cold air HVAC system, boiler and condenser. Walls and trim, closets, and lighting also got upgrades. But the biggest transformations were the kitchen and bath.
AFTER
The existing dated kitchen had an awkward layout that did not hold all the fixtures, appliances and seating needed for this modern family. With the help of our in-house interior designer, we rearranged the floor plan and added an island to establish the room as a living space to gather with friends and family while any cooking or meal prep was going on. New large windows installed facing Washington Street, Hoboken’s main strip of retail shops and residential brownstones, allows the family to still feel connected to their bustling neighborhood within the tranquility of their new home.
AFTER
AFTER
The client’s goal was to achieve the “dark floors and light walls” palette in the kitchen, and that motif generally continues throughout the apartment with warm toned woods and cool paint colors. The bathroom follows suit with warm gray floors, shiny fixtures and white tile and cabinets.
Our clients love the results of their newly renovated home. “We’re truly happy with our renovation and are glad for the way that Andy and his team kept us informed all along the way…Now it feels light and yet still warm, and is a lot more engaging with the community even while sitting inside the kitchen.”
AFTER
AFTER
AFTER
AFTER
Items selected for the kitchen include Kohler Simplice in Vibrant Stainless, pulls from Pottery Barn, Elegant Kitchens Fabuwood Galaxy Frost and Cobblestone shaker style cabinetry, Calacatta Lazza counters and backsplash, Shades of Light Pendants, McGee & Co Sconces and Sherwin Williams Fleur De Sel paint on walls.
Bathroom materials include Fabuwood Galaxy Frost Shaker Style cabinets, Pottery Barn Medicine Cabinet, Kohler Kelston faucet and controls, Calacatta Classique counterop and corner shelves, Rejuvenation Massey drawer pulls and Benjamin Moore Wickham Gray paint on walls.
To see more photos of this project, check out our Projects page or our Houzz profile.













