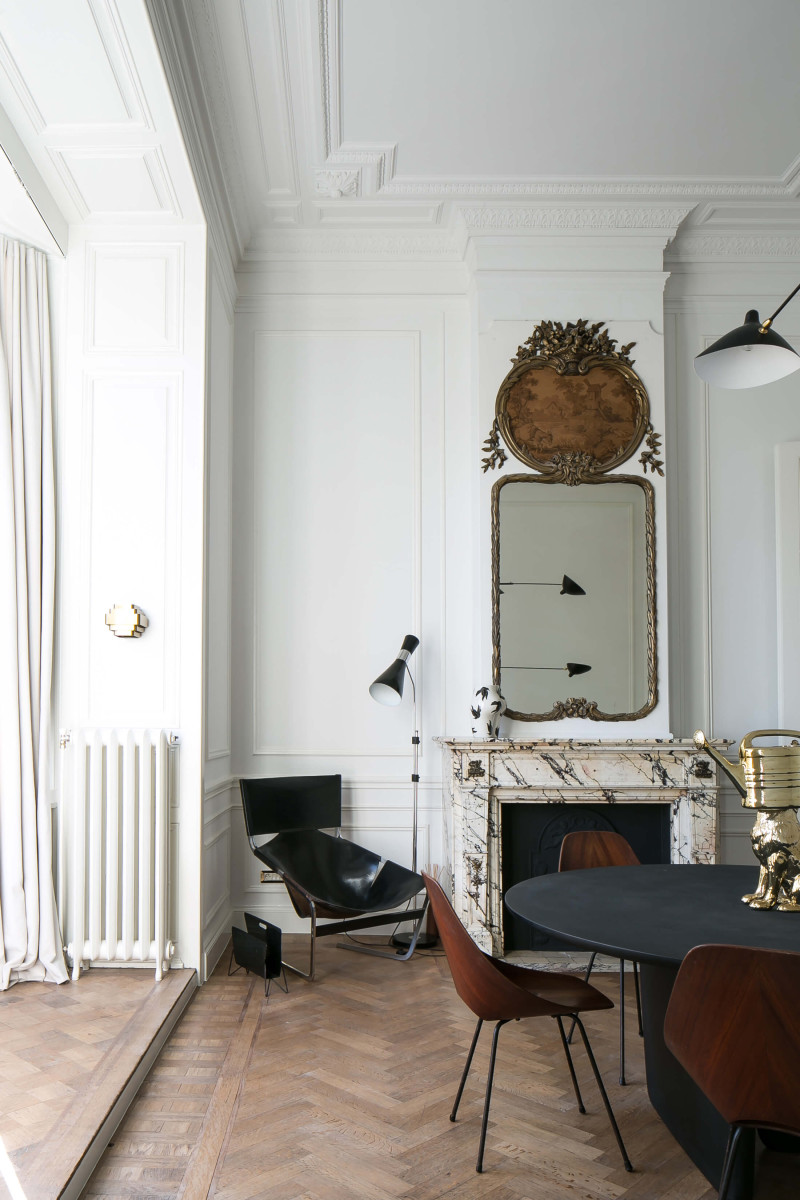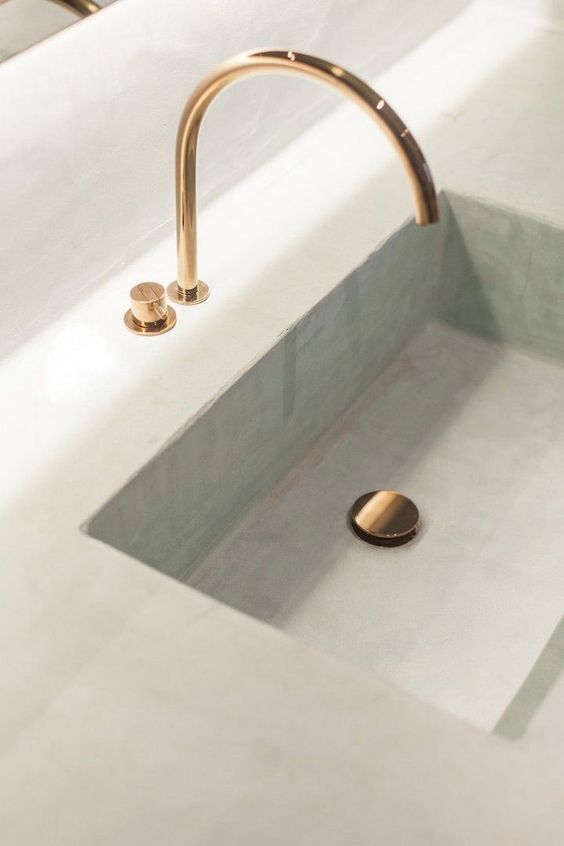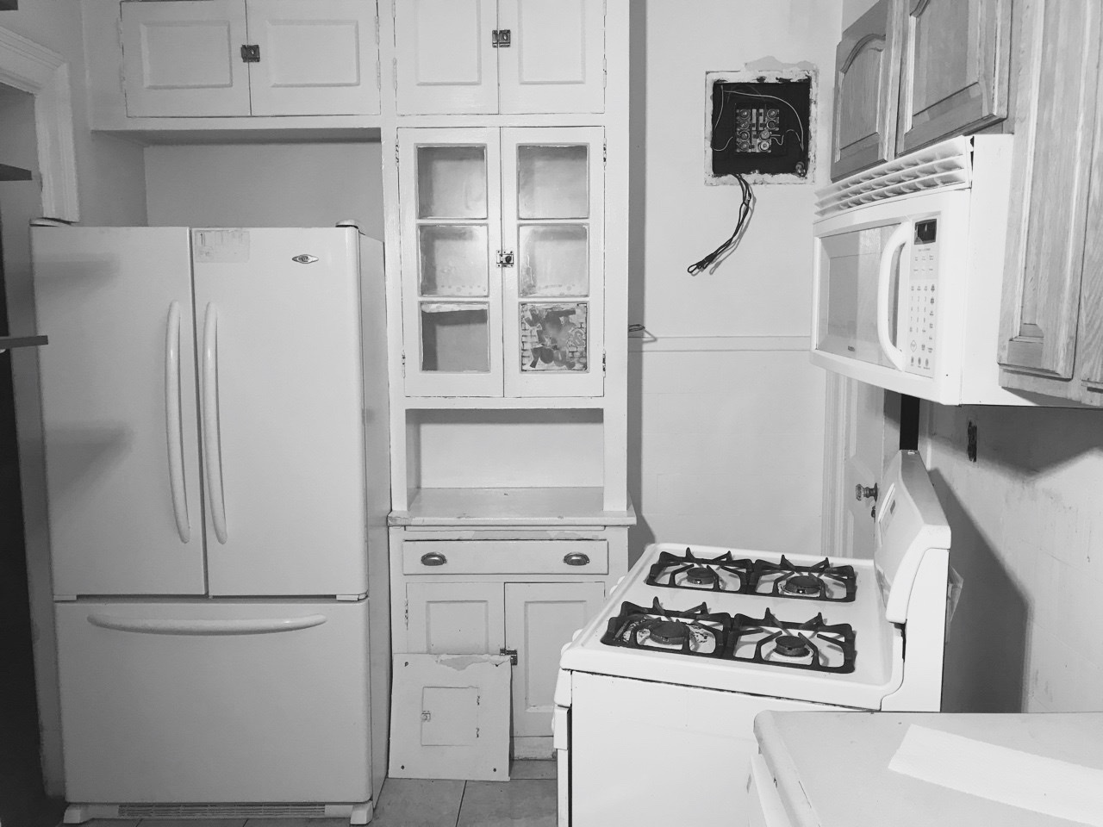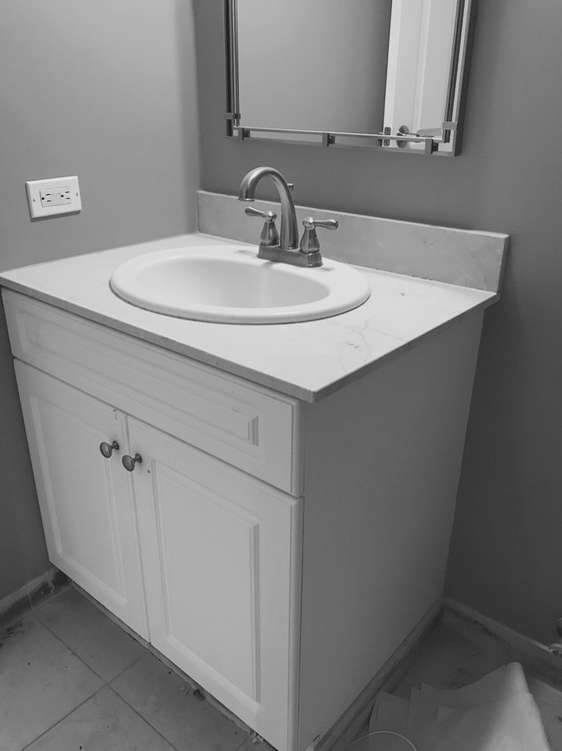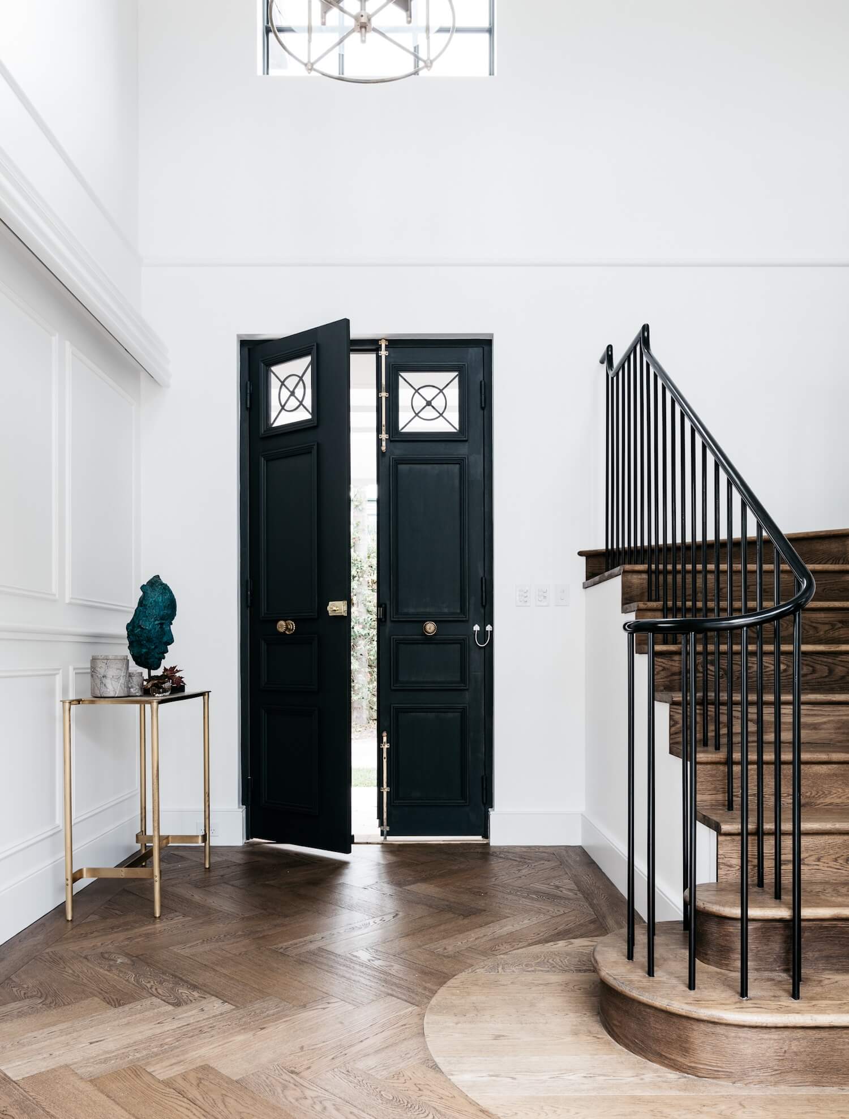We're huge proponents of summer (long weekends, longer days, and outdoor projects!) and we like to drag it out as long as possible. But this year, the never-ending humidity has us wishing for cooler days and cozy design accents to match. So, we sat down (in our very air-conditioned office) to round up our favorite ways to usher in fall. Here they are—and here's hoping for at least a 75 degree day sometime soon...
MIXING OLD AND NEW
We love to incorporate a client's furniture or collected accessories into a design, especially when the piece has a good story or interesting provenance. As we renovate and install new cabinetry, flooring, appliances, etc., a space can seem cold without accents that show their history. This antique table, for instance, is the perfect foil to the sleek waterfall countertop and plaster hood. It makes you want to sit down and offer to help make dinner...almost.
PLAID AND PLASTER
The above photo is a two-for-one deal. First up—an easy way to instantly transition any room from late summer to early fall. Plaid pillows, throws, even dish towels in rich, earthy tones (think persimmon, deep indigo, aubergine and saffron) add an autumnal layer. Choose lightweight fabrics like linen to keep them from feeling too stuffy.
And speaking of keeping things light—how about this insanely beautiful wall treatment? Though it's not new, plaster is subtly making its way into more than just traditional homes. Not the heavy-handed venetian plaster of the 90's, this gently textured application creates the perfect cozy backdrop without the need for wallpaper or excessive trim work. It has a similar look to the lime wash paint we mentioned in another post, but requires a different application. Since it's hand done, every wall is essentially a custom work of art. It's one of our favorite projects to accomplish, so let us know if it's something you're considering!
STATEMENT STONE
Yes, we already did an entire post on our love for natural stone. But this season, we can't get enough of the crazy-strong veining mostly found in marble and quartzite. From fireplaces to countertops to furniture, this bold look commands a whole room (which is why it's best to let the rest of the space remain simple and clean-lined). And while not everyone has a brownstone with original marble mantels to restore, we can all get the look. Our favorite trick? Try visiting your local stone yard to browse the remnant section. If you see something you like, have them trim it down to fit the top of a side table or nightstand. Minimal cost, big impact!
PROMINENT PENNY TILE
Every time we have a new client renovating a bathroom, our project manager crosses his fingers and asks if they've agreed to a room full of penny tile. Why? Just look! Sure, it makes a great shower floor, but it's so much more compelling when you get this much of it. Instead of being busy, the repetition creates a sense of calm and allows your fixtures to be a focal point. What's more inviting than a warm, welcoming shower after a crisp, chilly day?
STRONG SINKS
Last but not least is another double-header. Integrated sinks are making us swoon this season. Choose a lovely countertop stone, then keep things seamlessly sleek with a sink made of the same material. Perfect for pre-washing all those squash and pumpkin rinds you're roasting this time of year.
And finally—the one trend we're on the fence about. It's polished brass, and though we're hesitant, we also kind of like it. Sure, it still brings back memories of every cherry kitchen from 1998, but this time around the profiles are sleeker. In a more modern silhouette (think plain, unadorned designs), this once-banned finish is sitting pretty again. We've yet to convince a client, but it's on our radar.
What do you think? Any trends you can't get enough of, or want to avoid at all costs? Tell us in the comments below.



